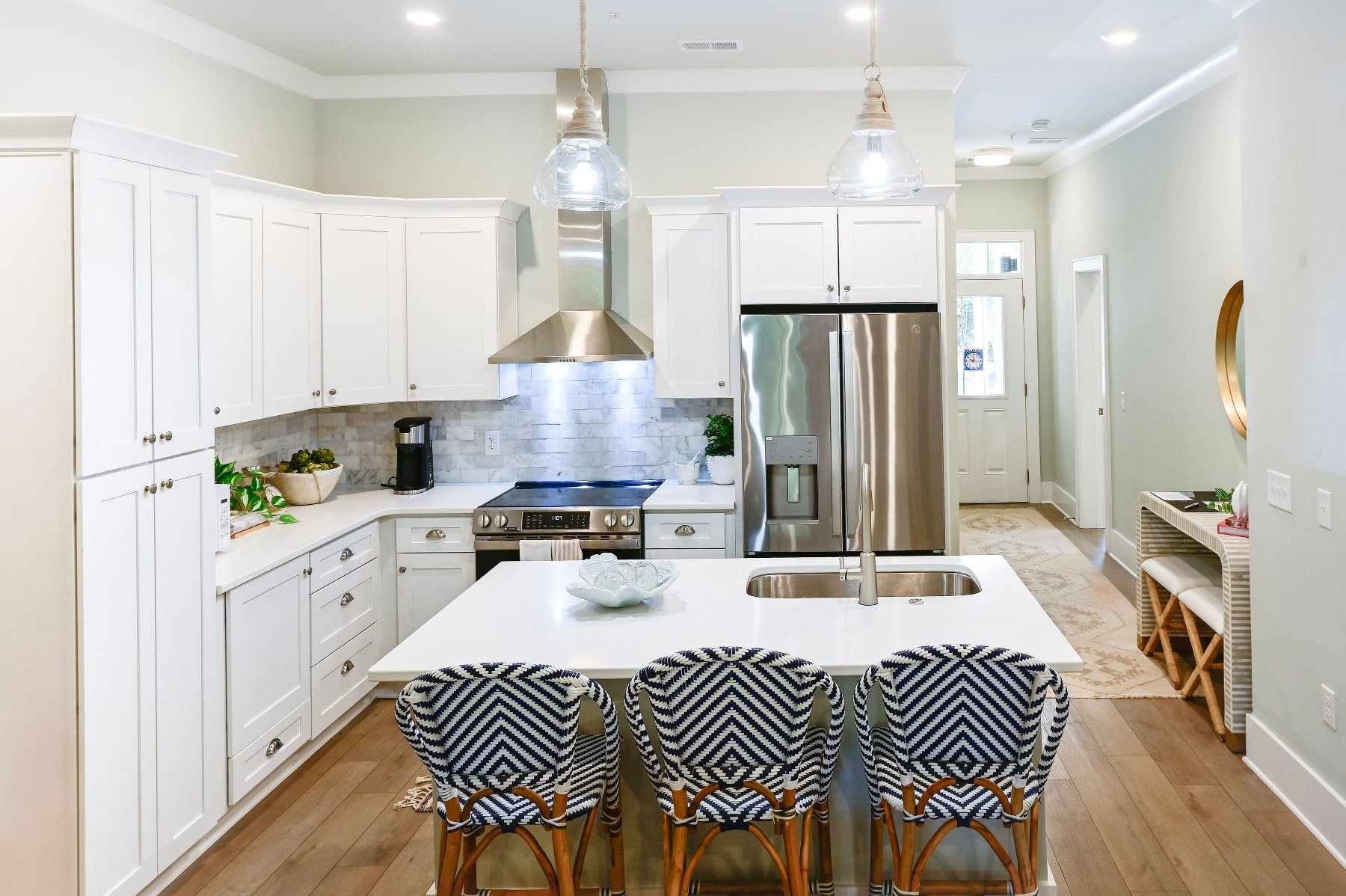
Explore Our Floorplans
Effortless Lowcountry Living
Experience refined coastal living with a selection of one-, two-, and three-bedroom residences designed for effortless everyday luxury. Each floorplan offers open living spaces and premium finishes, creating an environment that seamlessly blends casual elegance with southern charm.
Standard Features
Walk-in closets in primary bedrooms
Premium elevator access
Open-concept floorplans
Designer-curated interiors featuring luxury vinyl plank flooring, quartz countertops, soft-close shaker cabinetry, stainless steel appliances, elegant bathroom finishes, and a choice of stylish paint and tile selections
Community Amenities
Resort-style swimming pool & clubhouse for residents
Fitness room and tennis courts
Lawn care and exterior maintenance included
Opportunity to join the Kiawah Island Governors Club
Immersive Lowcountry lifestyle just minutes from Kiawah, Seabrook, and Bohicket Marina
One Bed, One Bath, Starting at $250,000
944 SQUARE FEET
Our one-bedroom residence is ideal for relaxed, low-maintenance living with elegant details throughout. Enjoy an open-concept layout with a large kitchen island, dedicated dining space, and a spacious living room. The generous bedroom features a walk-in closet and direct access to a full bath.
Limited-Time Offer — 1-Bedroom Special: Rates as low as 2.875% with down-payment assistance available.
Two Bed, Two Bath, Starting at $350,000
1244 SQUARE FEET
Spacious and smartly designed, this two-bedroom residence offers the perfect balance of privacy and open-concept living. Enjoy a large kitchen with bar seating, a dedicated dining area, and a light-filled living room perfect for entertaining. Both bedrooms feature walk-in closets and access to its own full bath, ideal for guests or flexible living.
Three Bed, Two Bath, Starting at $449,000
1505 SQUARE FEET
Perfect for those seeking extra space, our three-bedroom residence features a bright open living and dining area, and a chef-friendly kitchen with bar seating. The spacious primary suite includes a walk-in closet and en-suite bath, while two additional bedrooms and a full bath offer flexibility for guests, home office, or family living.
Elevating Touches
Every Indigo Hall residence is crafted with luxury in mind - from soft-close cabinetry and quartz countertops to designer lighting, upgraded tile, and curated color palettes.
Want a closer look?
Browse our interactive finishes gallery to explore available selections and optional upgrades.

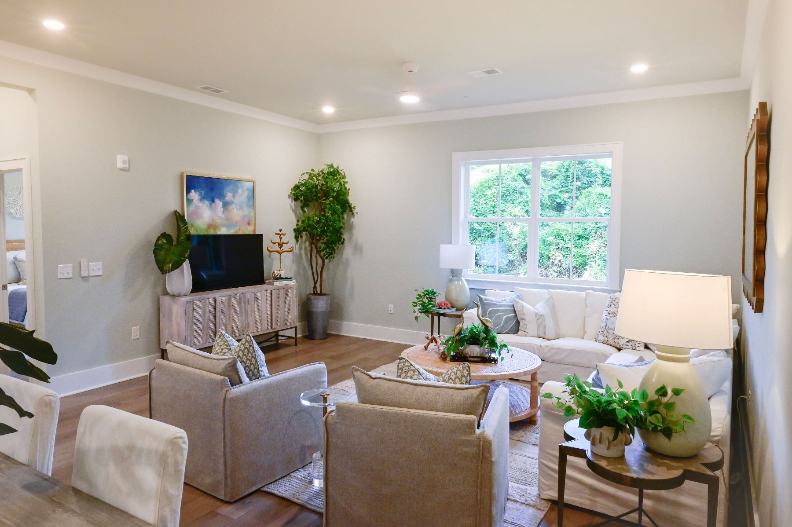
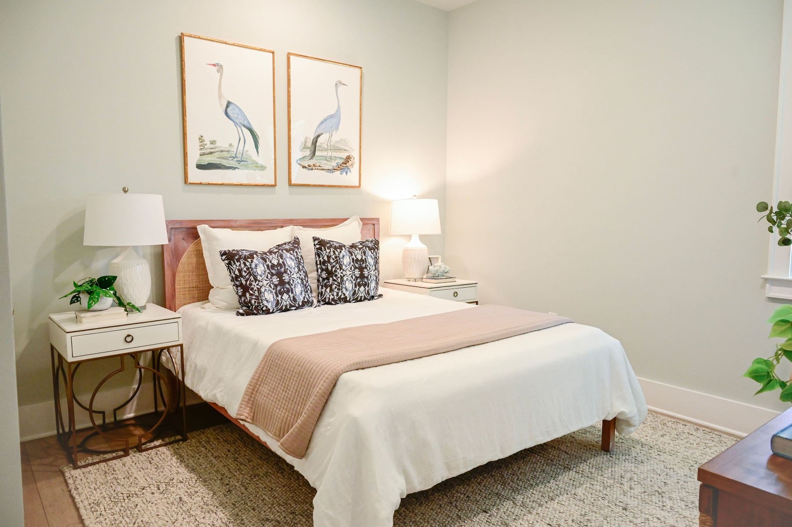
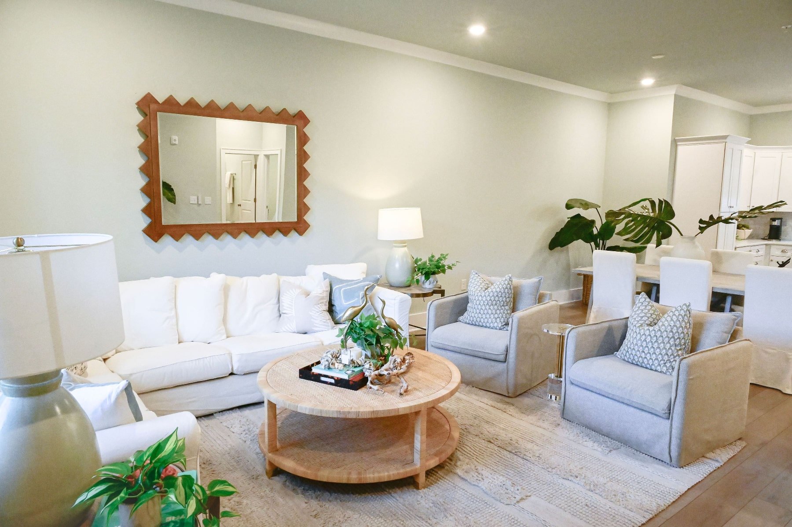
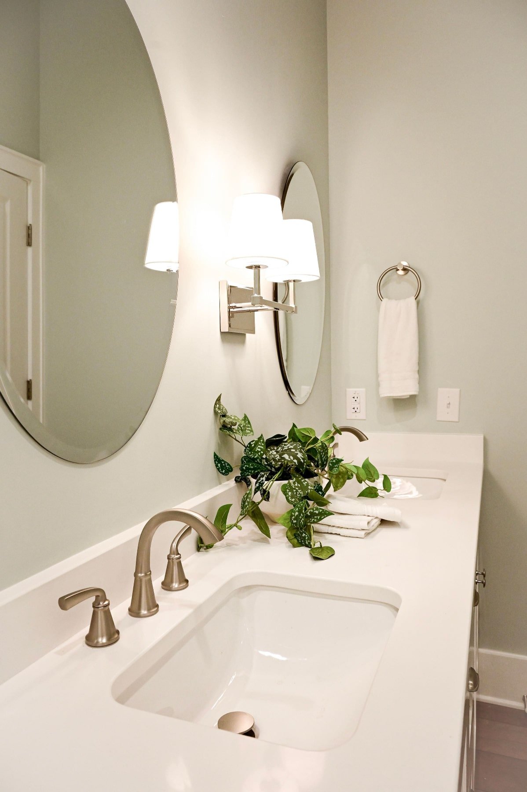
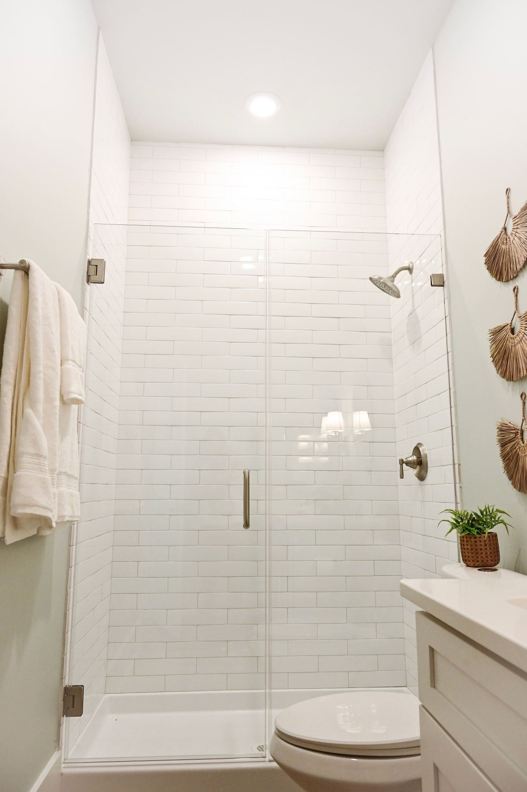

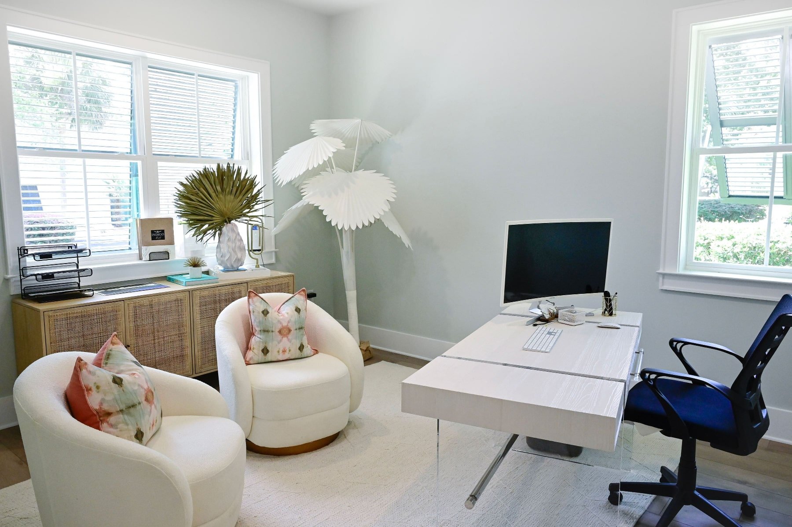
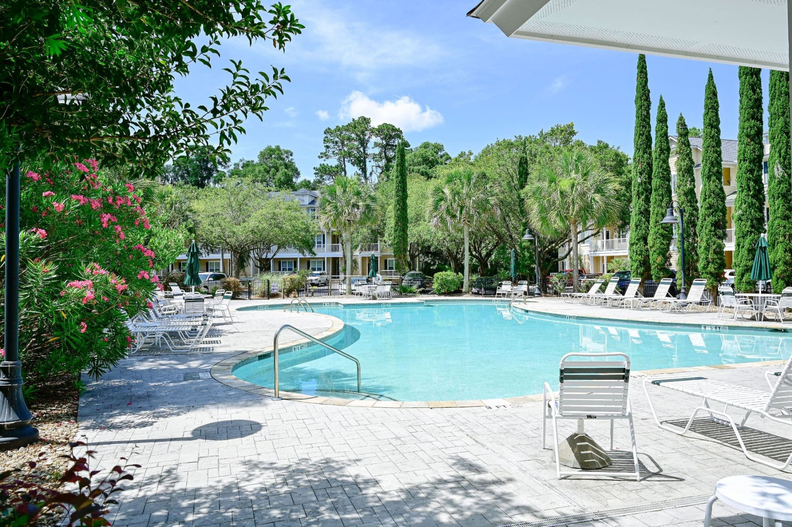
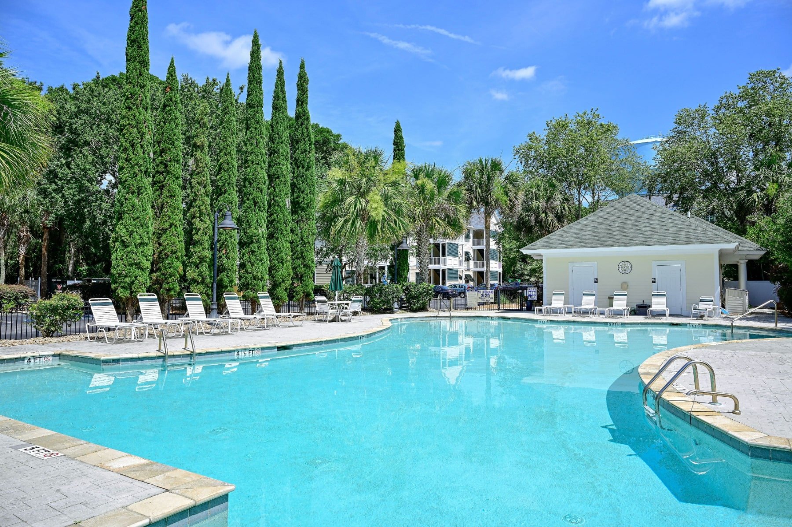
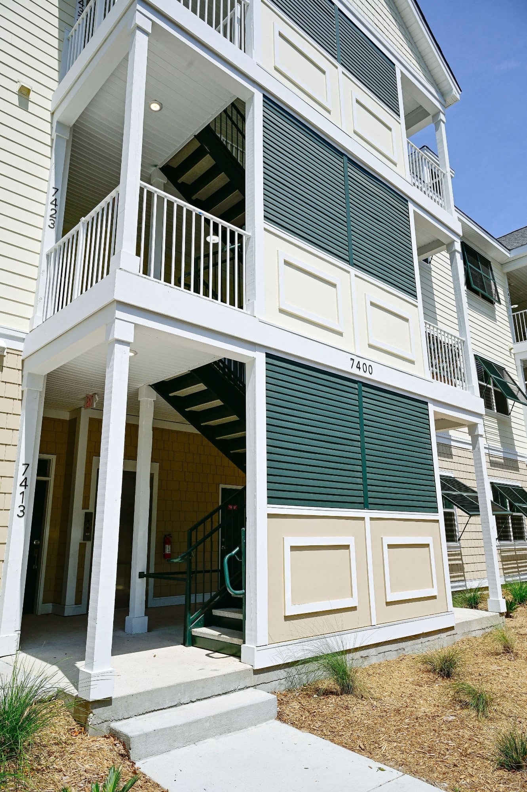


Ready to experience life at Indigo Hall?
Schedule your private tour today or give us a call - our team is here to help you take the next step.
Crafted by
CK Development
With over 24 years of combined experience, Ian Checketts and Chris Cates lead CK Development with a focus on quality, craftsmanship, and care. Since 2016, their boutique firm has specialized in building thoughtfully designed homes and condominiums throughout Charleston’s most sought-after communities.
At Indigo Hall, their hands-on approach ensures every detail (from layout to finish) is handled with precision. By managing construction in-house, CK Development maintains complete control over the process, delivering homes on time, within budget, and built to stand the test of time.
CK Development’s reputation is built on lasting relationships and satisfied homeowners, crafting residences that people are proud to own and truly love coming home to.
Learn more at CKDevelopment.co.



